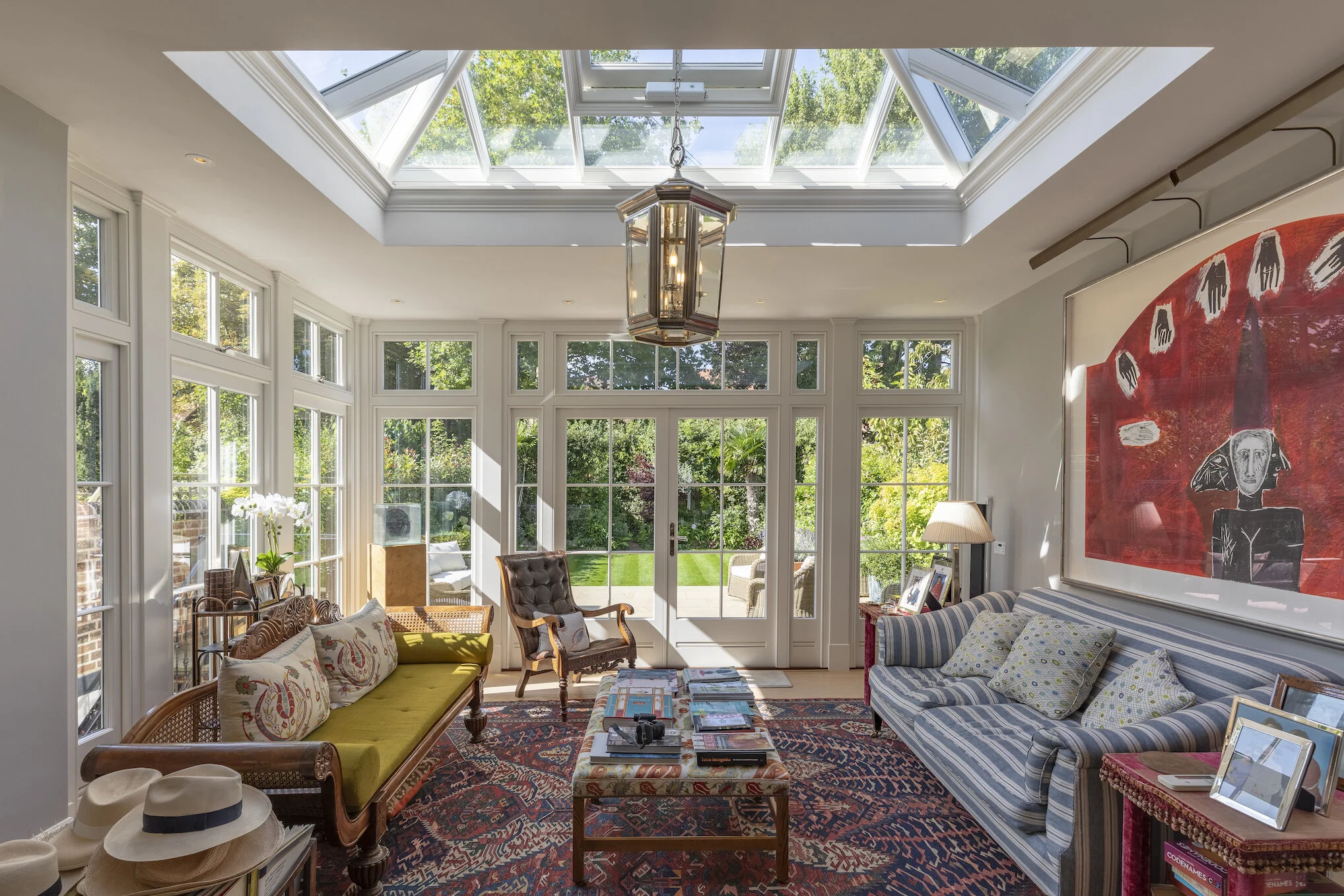Park Town, Oxford
Grade II listed
Role: Architect from concept to completion
We achieved Planning and Listed Building Consent for:
Two new dormer windows to the front roofslope and one rooflight to the rear. Removal of internal partitions to the top floor with a new bathroom.
Reconfiguration of the second floor with a new bathroom
Opening up of the ground floor Reception Rooms with a new Orangery
Reconfiguration of the Lower ground floor with the removal of the existing vaults and cellars and a new staircase. A new 10,000 bottle wine cellar and Utility room under the terrace and garden with a new lightwell and stairs to the garden. New double glazed windows to the Lower Ground floor.
Repairs to the existing staircase, front railings and stone and parapet stone work
Photography Aaron Hargreaves
Structural Engineer: Centre Space Design
Contractor: Brownstone / BM Developments






