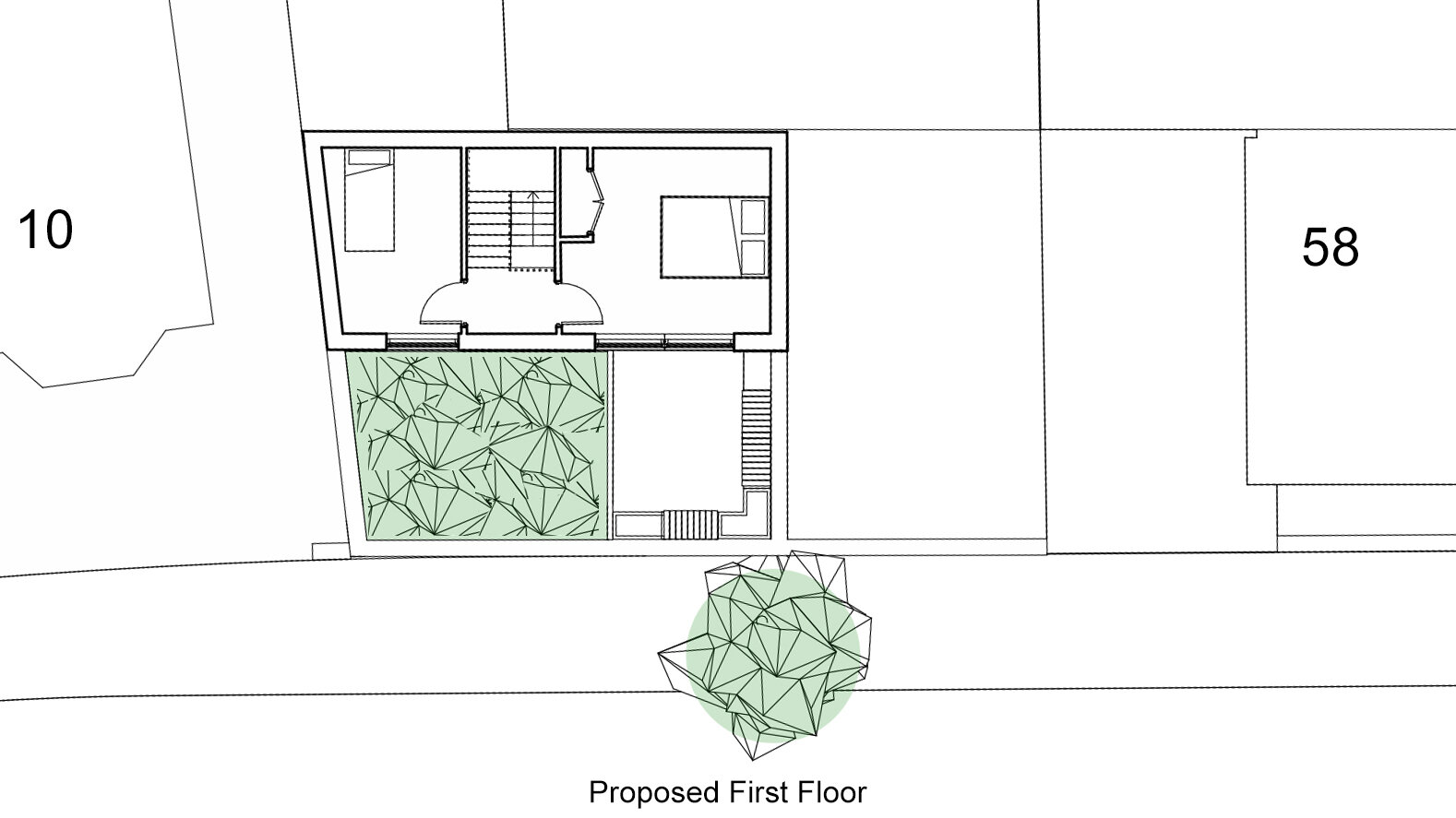Park Road, East London
The design for this infill house at the rear of a property in East London maximises both light and space through an open-plan living, kitchen and dining area that extend out into a courtyard. The massing of the building responds to neighbouring houses and existing walls that allows the modern dwelling to subtly sit within the footprint of a traditional street.


