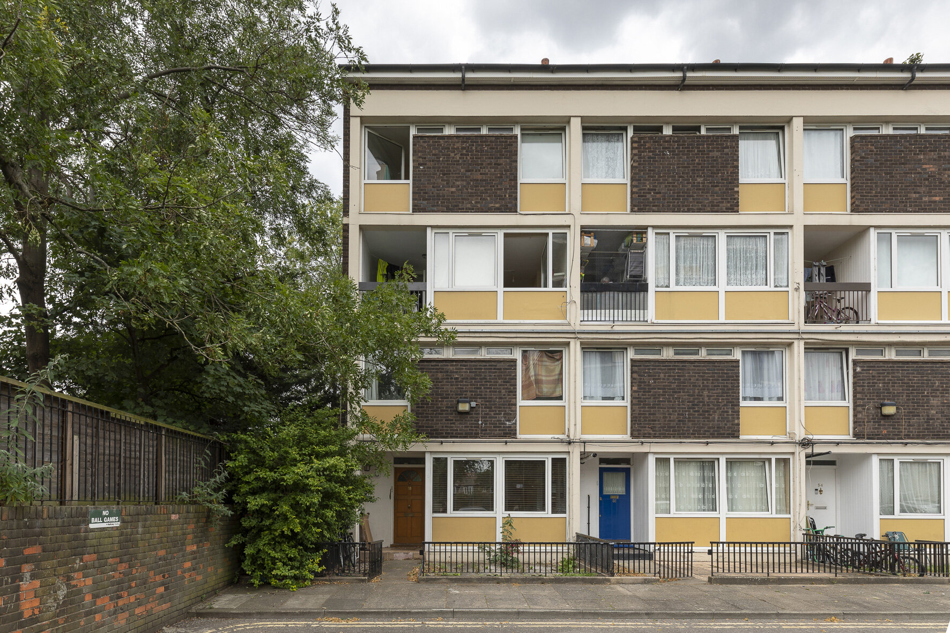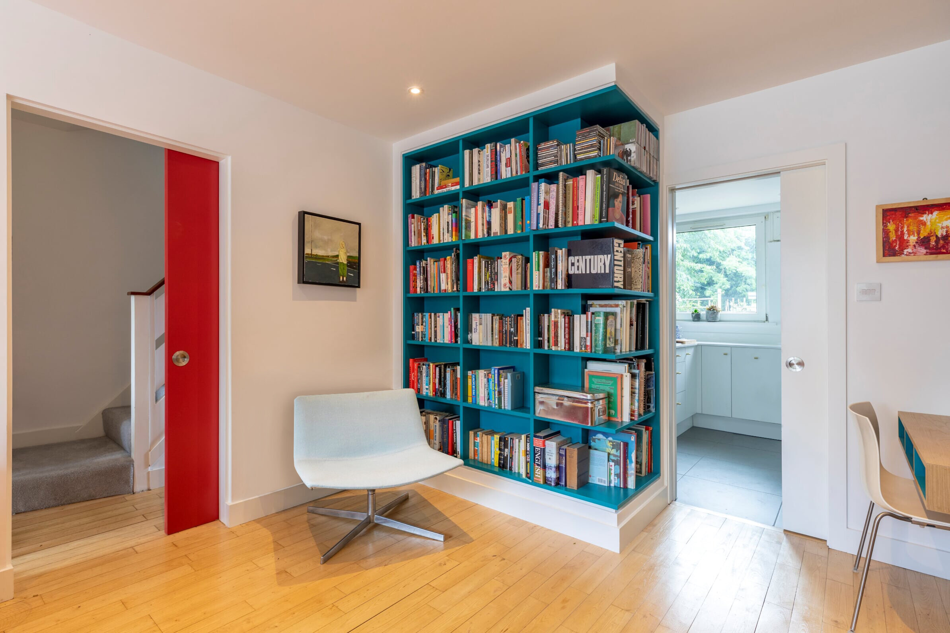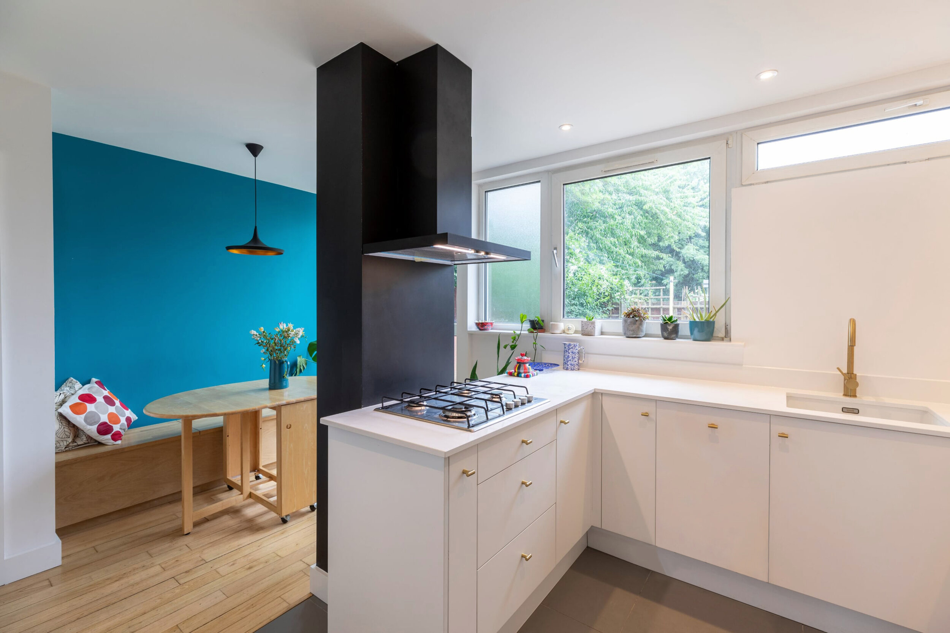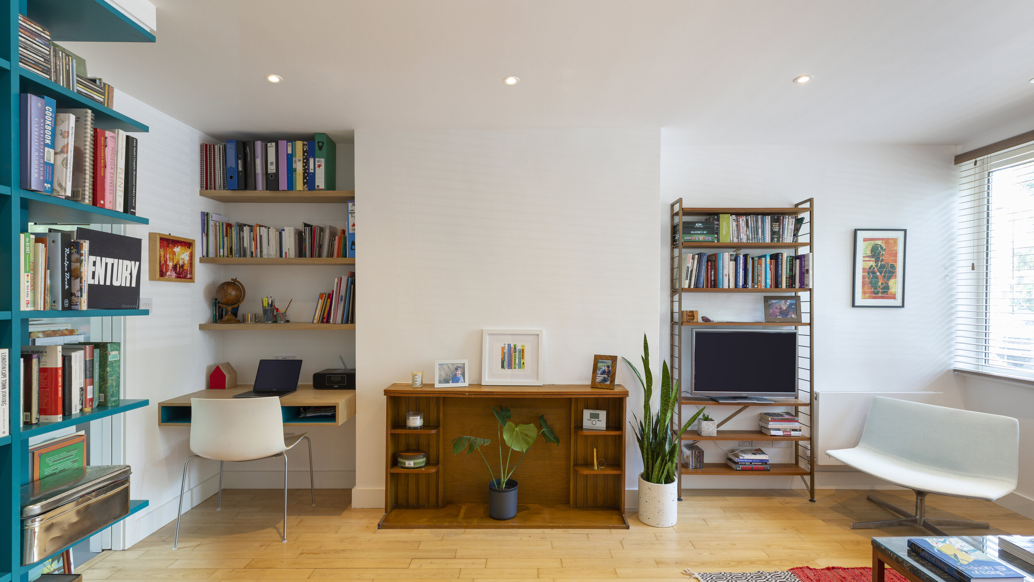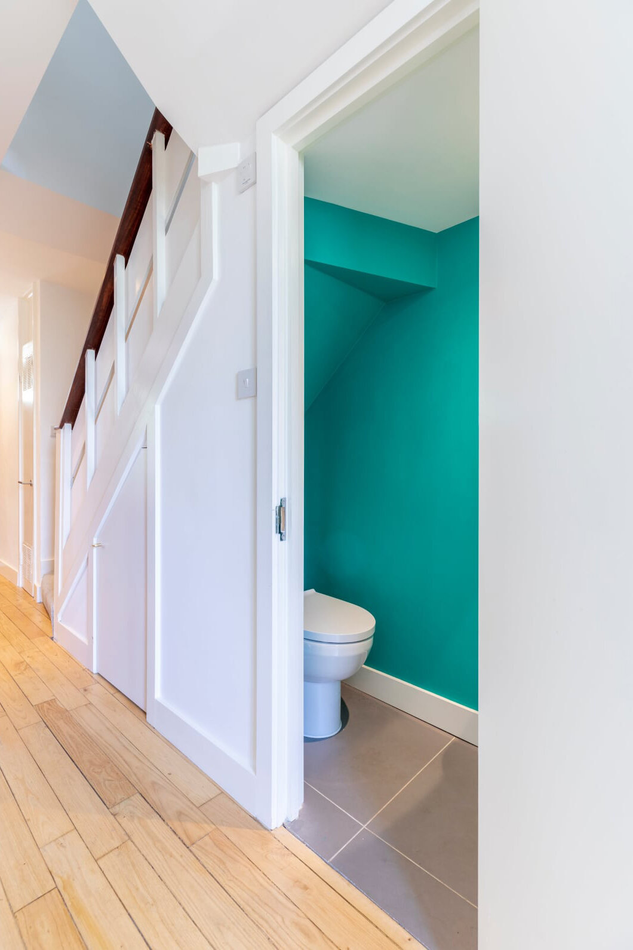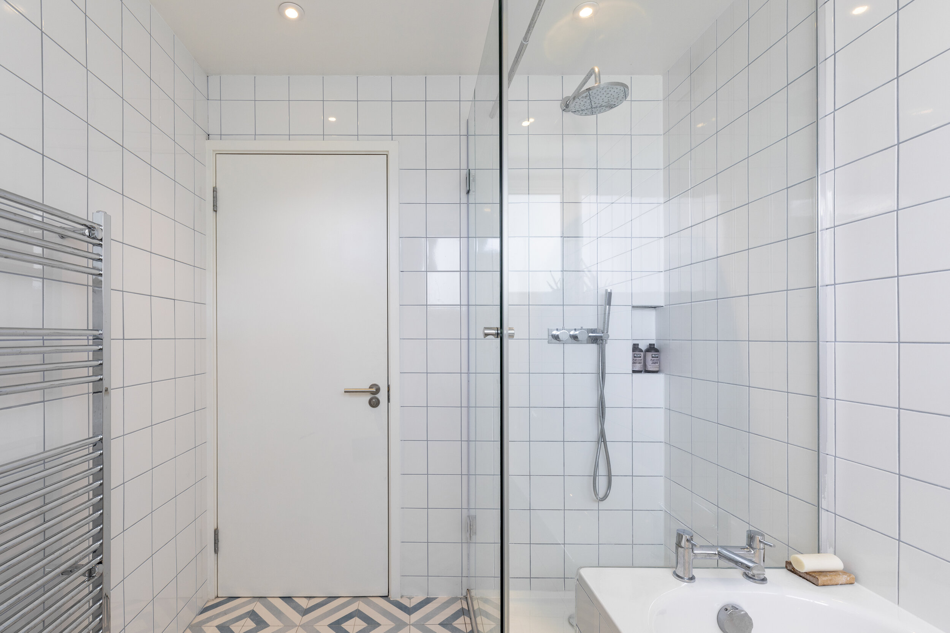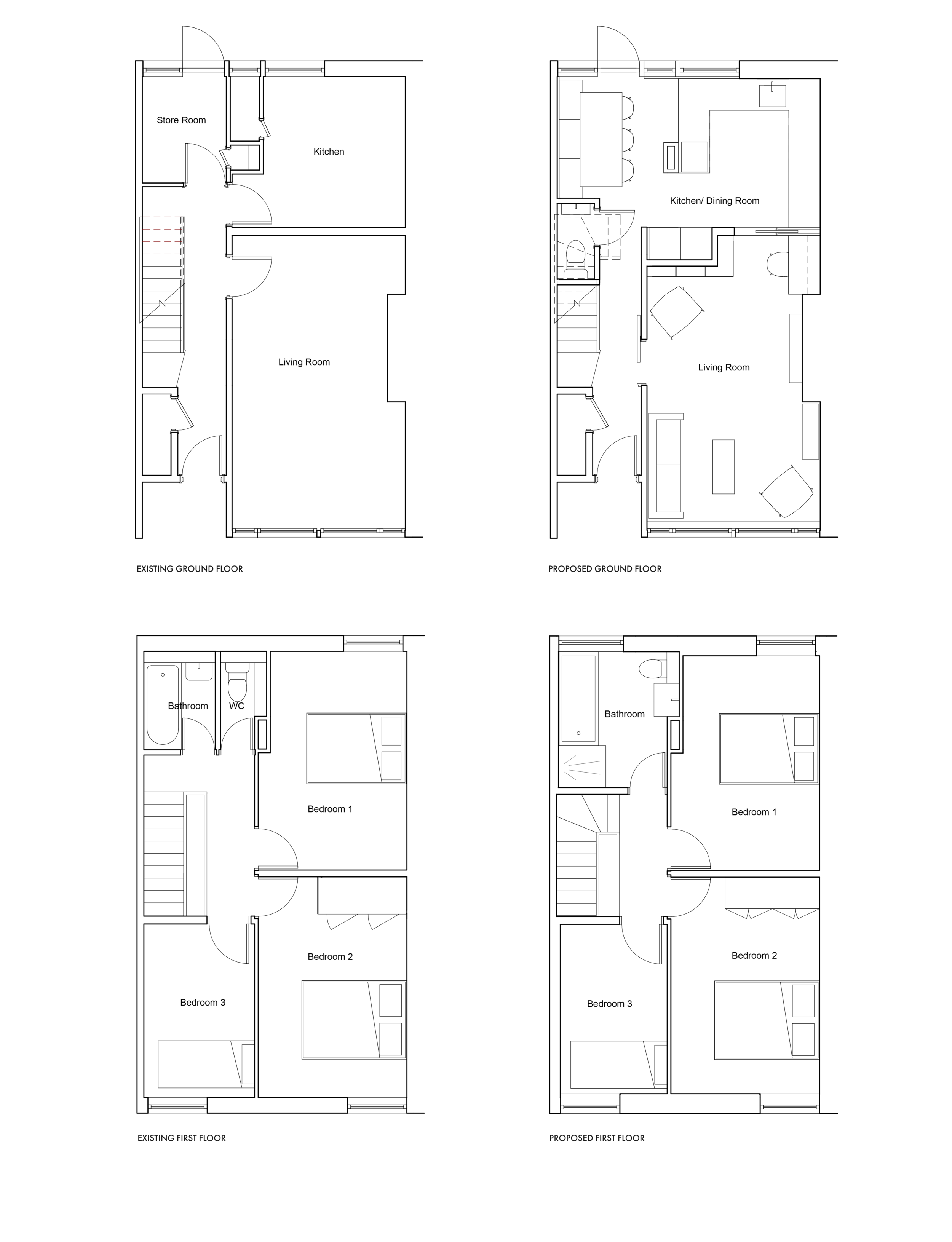London Fields, Hackney
3 Bedroom Duplex flat
Role: Architect concept to completion
Working to a tight budget we opened up the kitchen to a small study at the rear which enabled us to create an open plan Kitchen and Dining area. Unable to relocate the central vertical pipe run (to the flat above), we created a chalkboard chimney which becomes the splash back to the hob. Sliding doors were added to the ground floor to enable more open plan living. A bespoke corner bookcase in the Living Room was created to wrap around Kitchen storage, making efficient use of space. On the first floor we reconfigured the stairs and landing which enabled us to make the bathroom larger and have a bath and a shower. We kept the existing 60’s door frames and inserted glass above doors to the bedrooms and designed bespoke joinery to the bedrooms.
Working with Guy Piper to re-do my home was a real pleasure. Tom and Charlie were attentive to my hopes for the renovation, and identified suppliers, builders and other professionals to ensure the work was done to a high standard, managing the project to completion at an affordable budget. I'm delighted with the finished result, and would certainly love to work with them again!
Photography - Aaron Hargreaves

