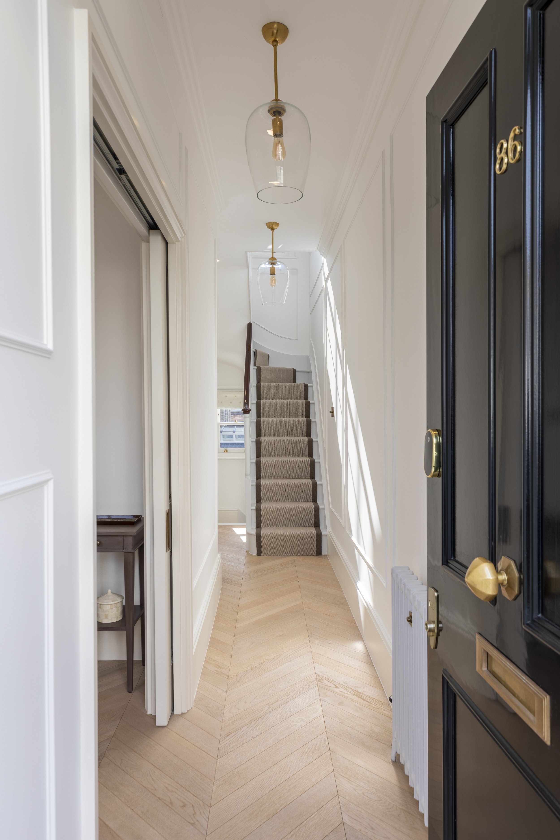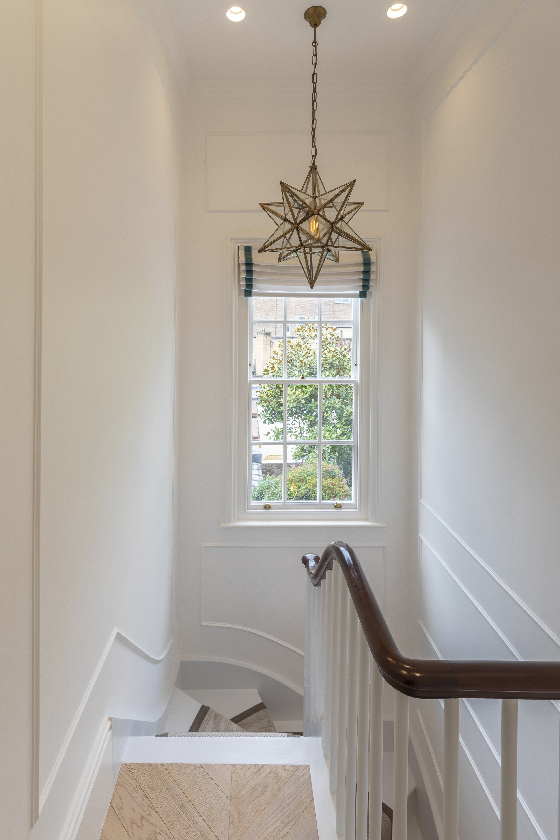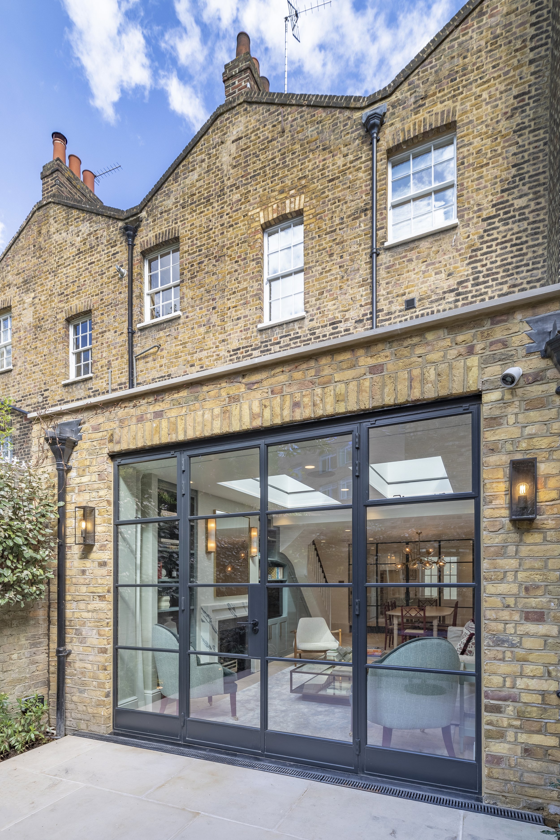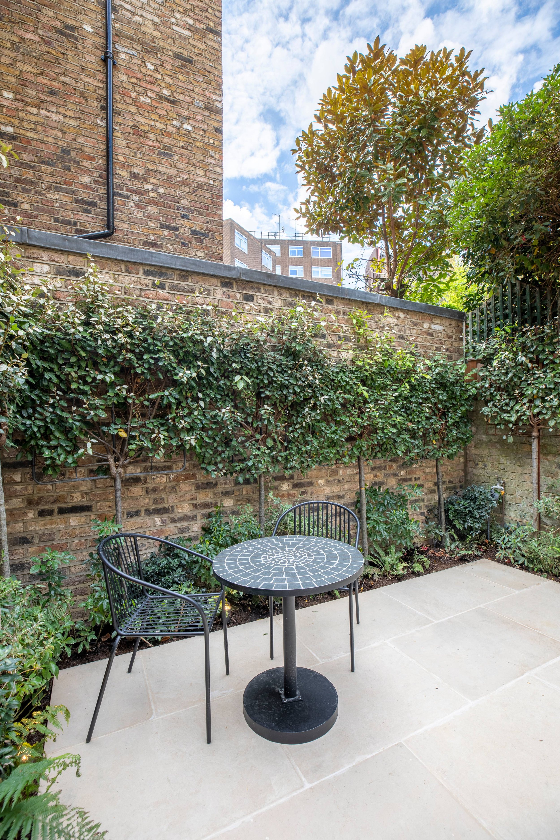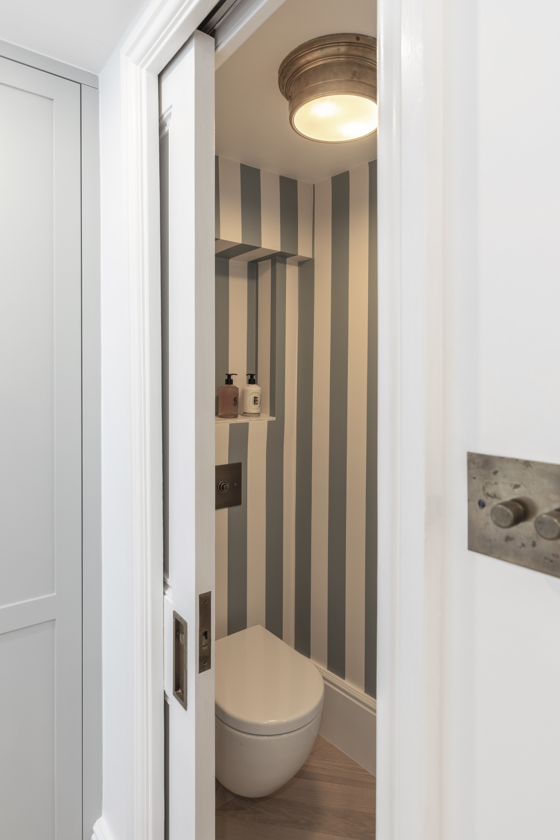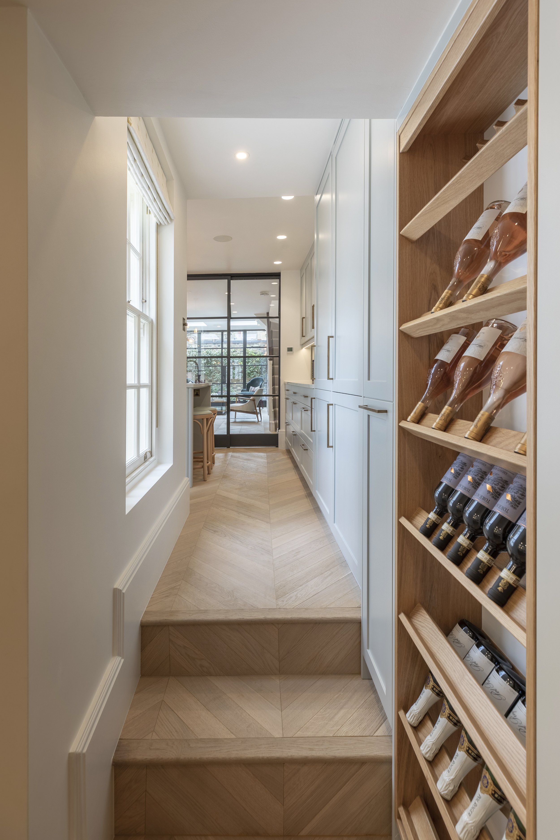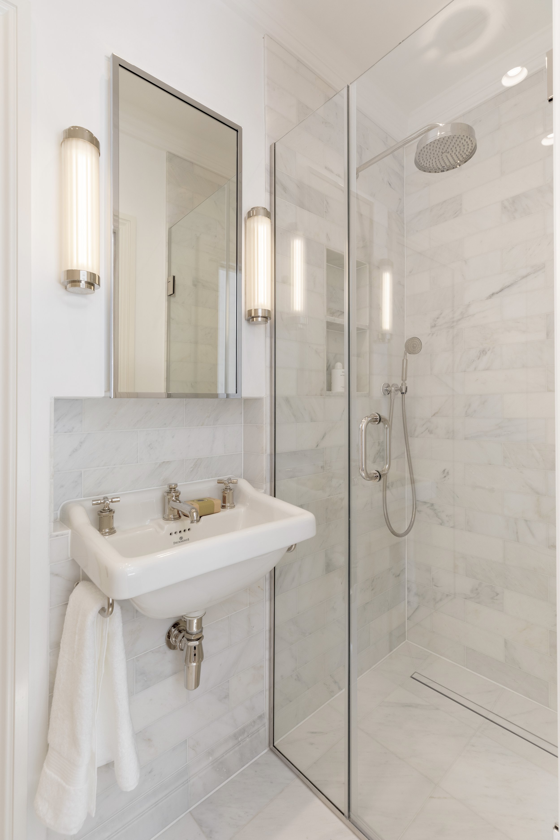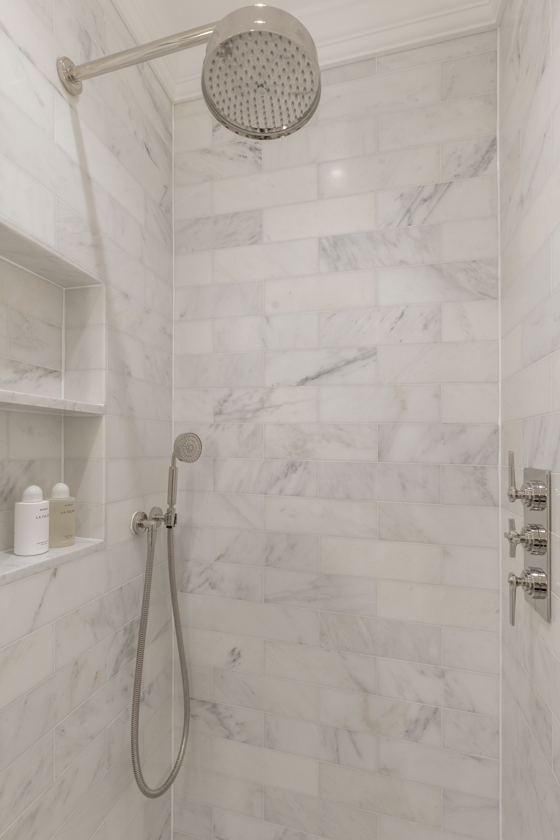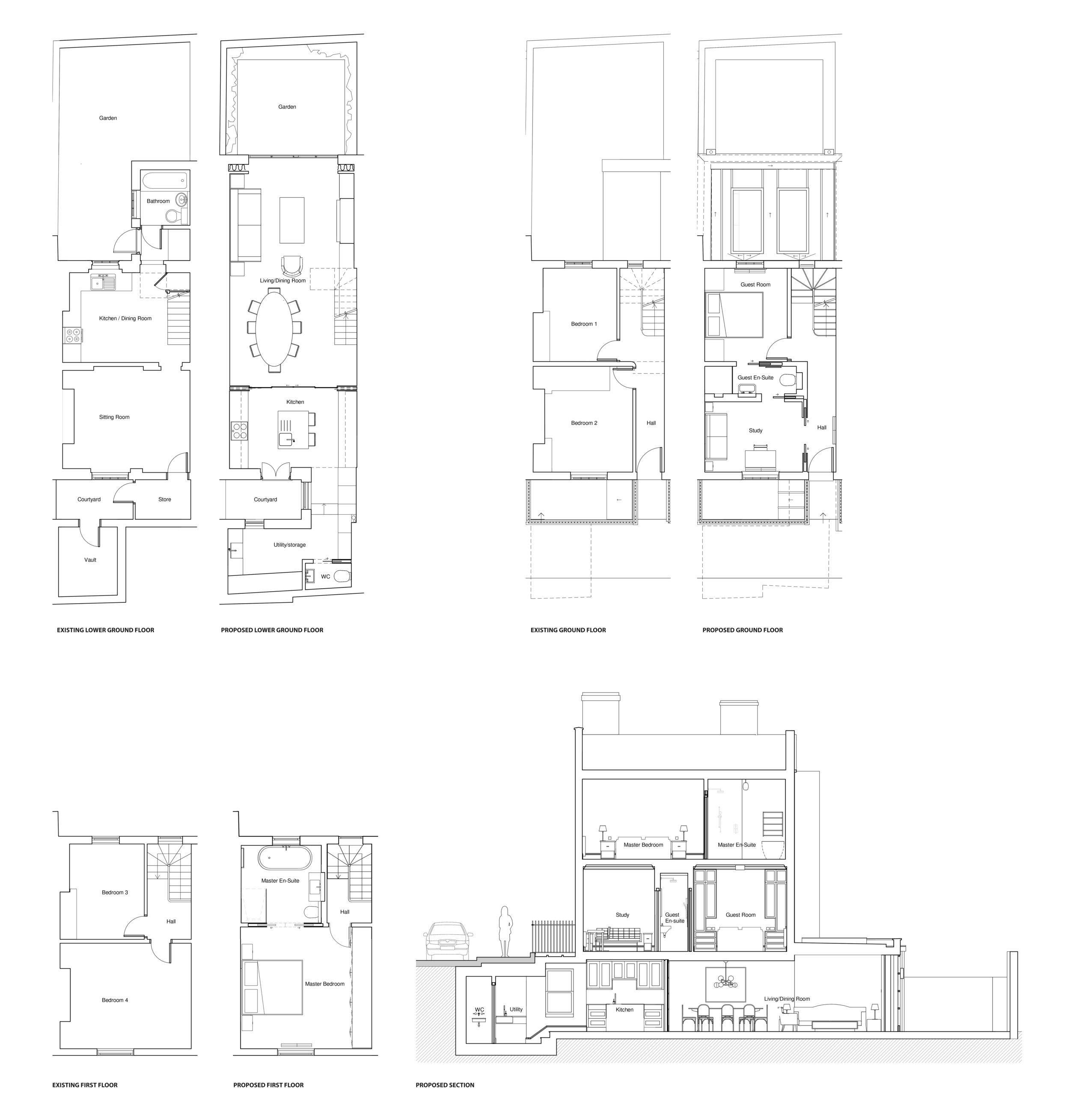Chelsea Town House
Planning permission from Kensington and Chelsea
Licence to Alter achieved from Grosvenor
We reconfigured and extended this three storey Chelsea town house right behind Sloane Square station. In addition to the ground floor extension we removed the two vaults with restrictive head height under the pavement, and dug down allowing us to gain considerable head height for a Utility room and WC. We removed the existing lower ground floor slab and added in a recycled glass insulation and limecrete slab allowing for increased head height as well as added insulation.
Structural Engineer: Centre Space Design
Interior Design: Pelham Design
Kitchen and Wardrobes: Woodwise Kitchens
Contractor: BM Developments
Photos: Aaron Hargreaves


