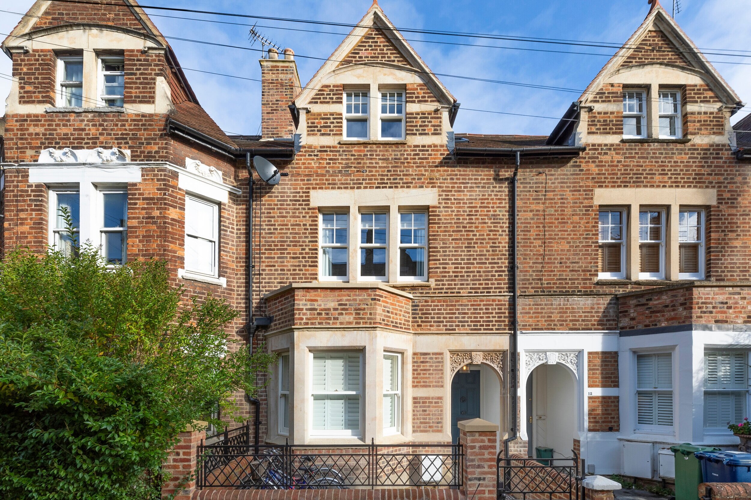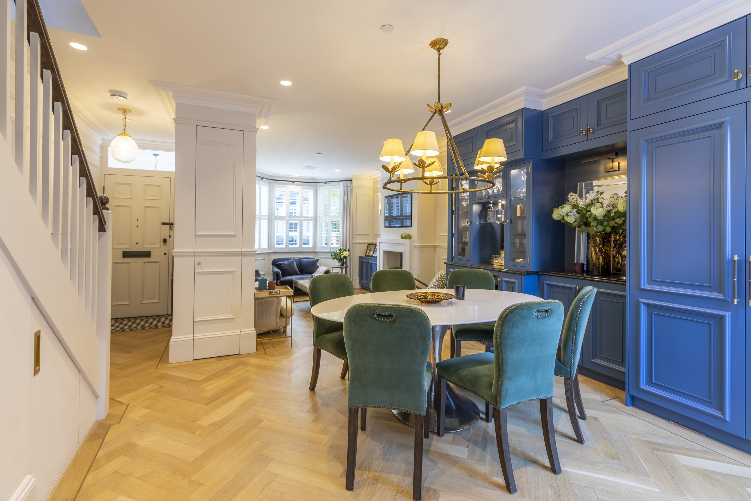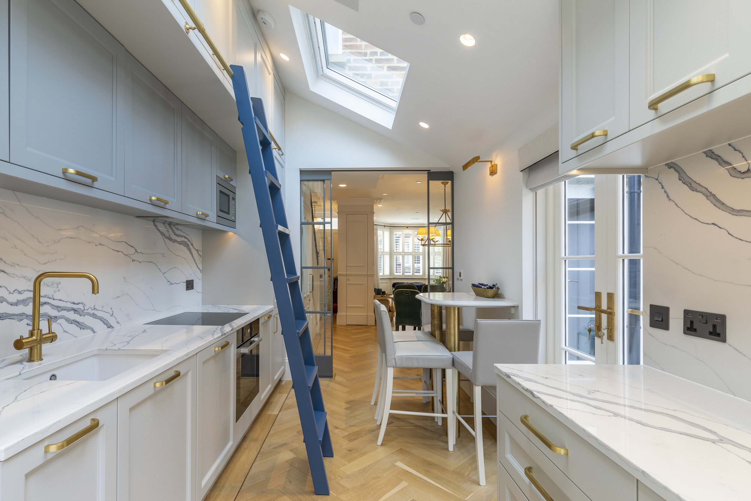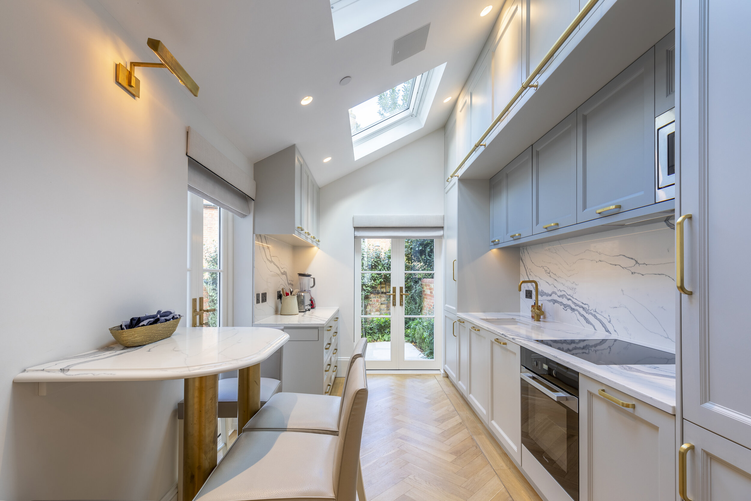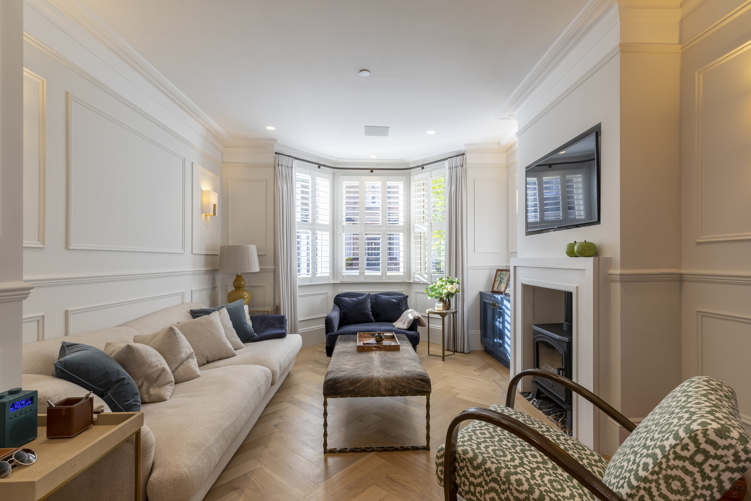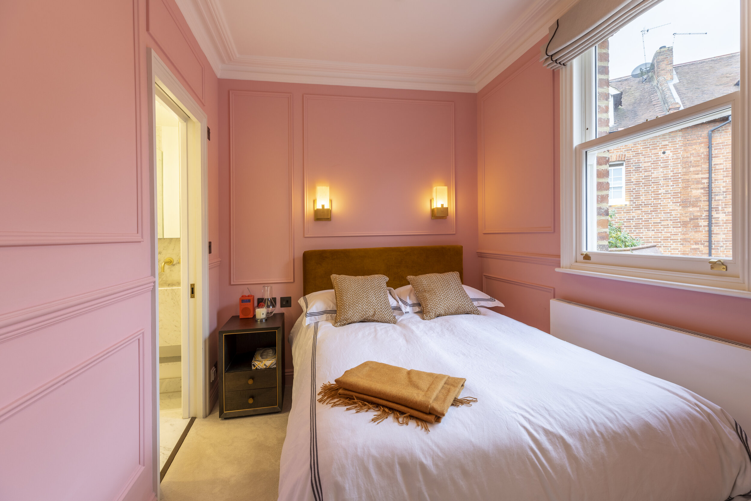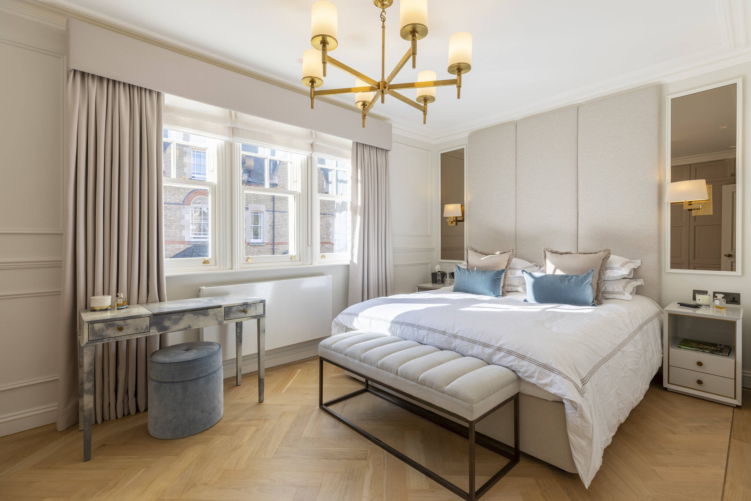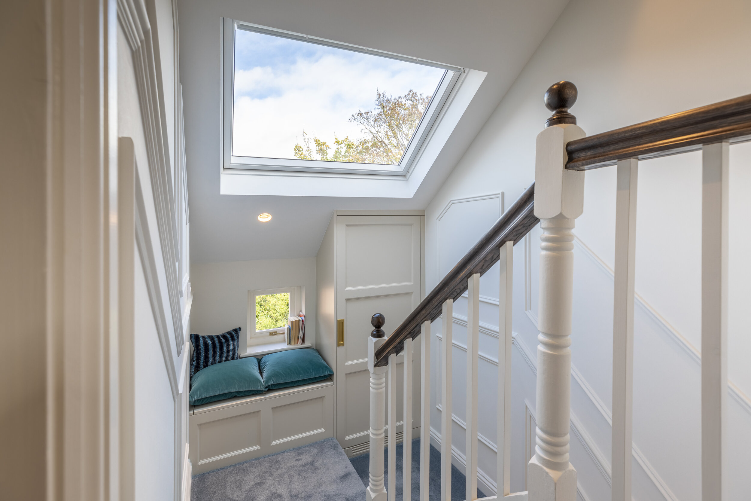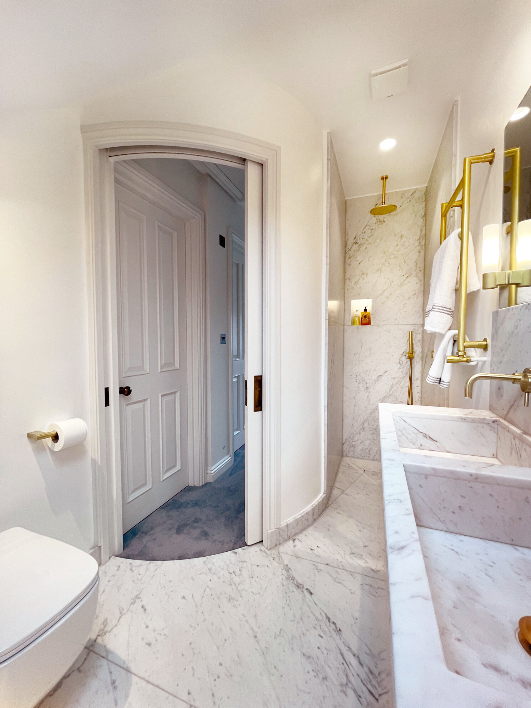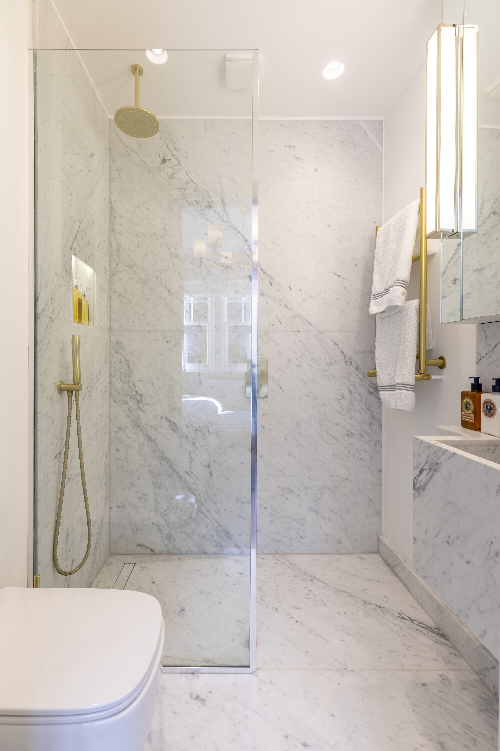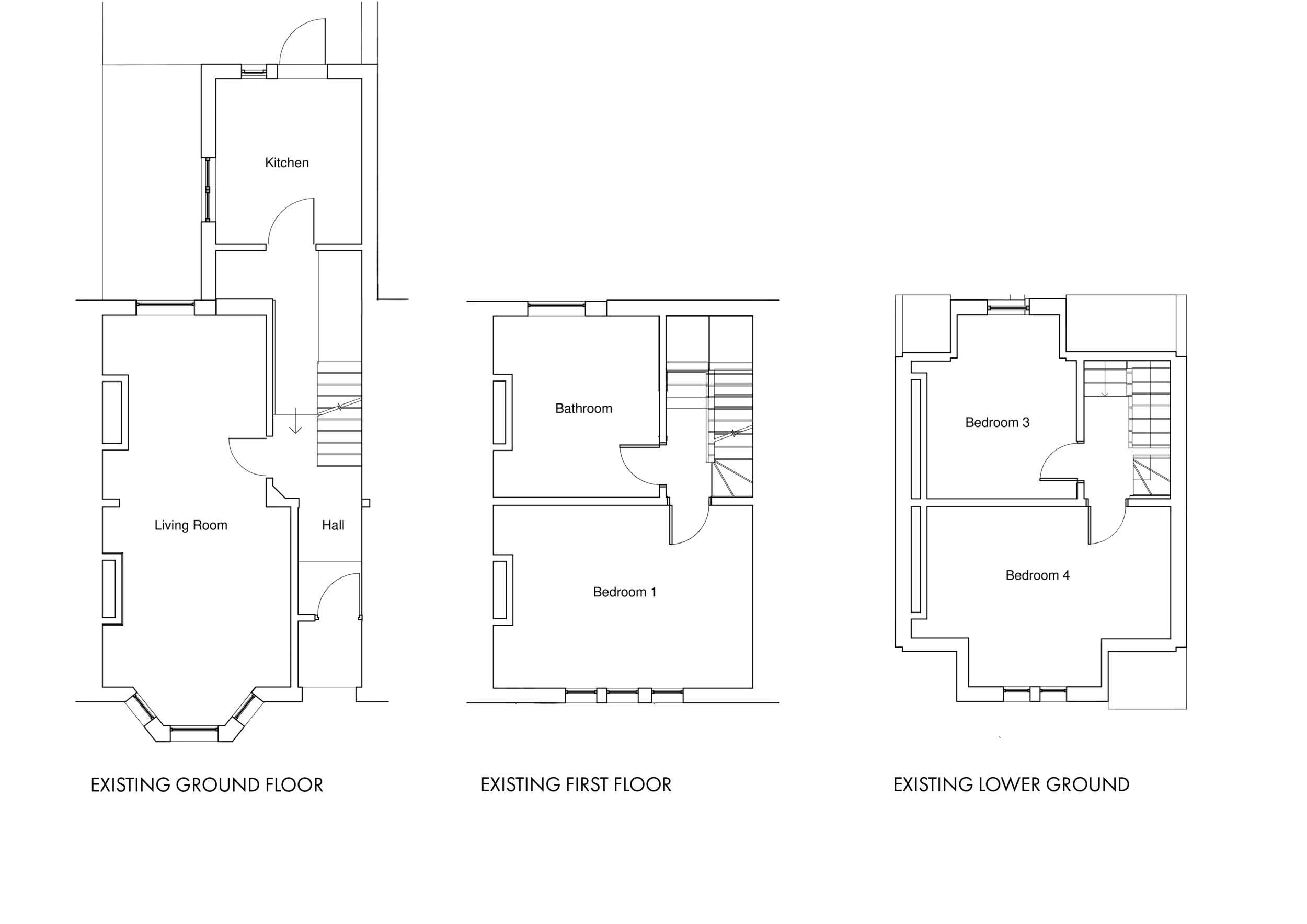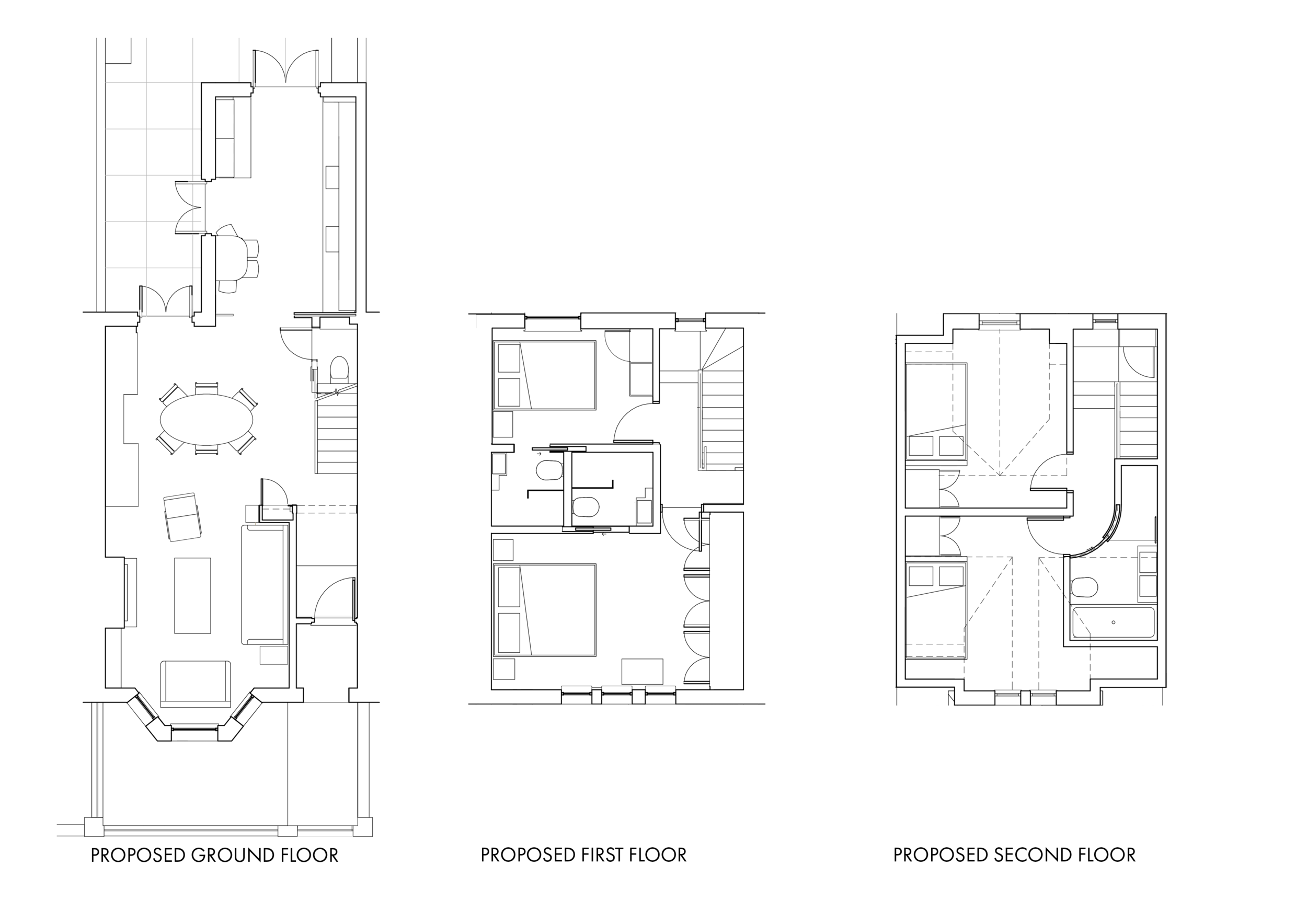Jericho, Oxford
Role: Architect from concept to completion including initial joinery drawings, panelling and detailed bathroom design
Completion: 2019
We completely reconfigured and opened up this three-storey townhouse turning it from a 3 bed and 1 bathroom into a 4 bed and 3 bathroom. On the ground floor we removed the hallway to maximise the width of the house, making the ground floor open plan with sliding crittall doors to separate off the kitchen. Insulation and underfloor heating was added throughout with bespoke joinery to the Dining Room and Kitchen. A new toilet was added under the stairs. A water suppression system has been added to allow the ground floor to be completely open plan in the 3 storey house. The UPVC windows have been replaced throughout with slimline timber double glazed windows.
On the first floor, we turned the bathroom into a bedroom and added two en-suites between the bedrooms, including bespoke marble sinks designed to fit the tight space. On the first floor we added a family bathroom entered through a curved sliding door which enabled us to have a walk-in shower and a bath in the eaves sunk into the floor on a steel plate.
Structural Engineer: Centre Space Design LLP
Joinery: Woodwise Kitchens
Furniture and fixtures: Pelham Design
Contractor: Brownstone Developments / BM Developments Oxford
Marble: Rectory Stone
Photography Aaron Hargreaves

